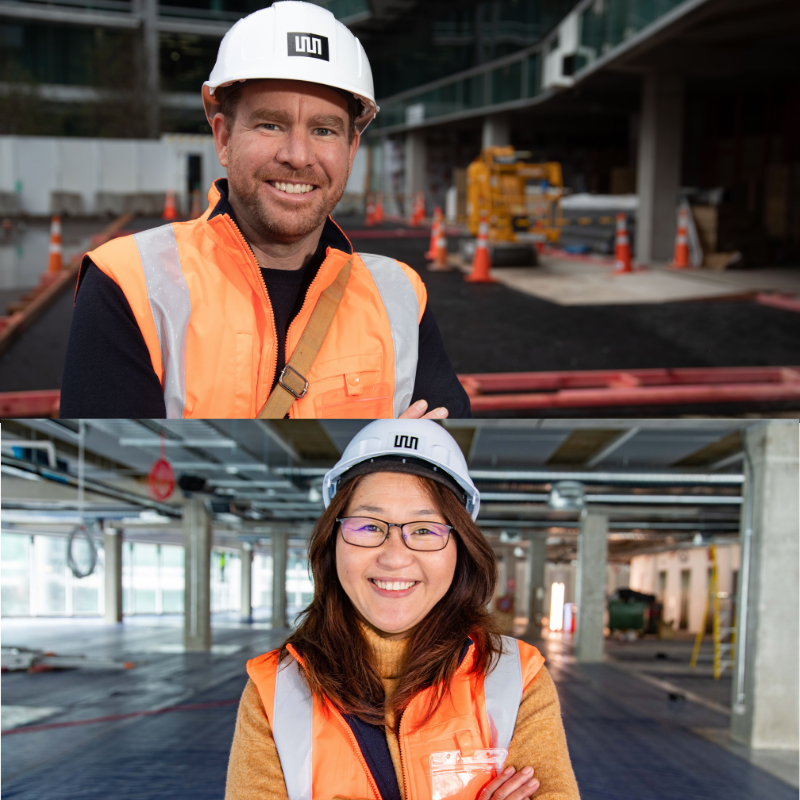
-
Posted on
20/09/2022
Meet the WAM Team

World renowned architects, Warren and Mahoney (WAM) are the designers of the Anchorpoint redevelopment. We have a chat to Gier and Jonathan from WAM to chat through what they’re excited about, the challenges of the project and more.
What is your background?
Gier: I am an interior designer with various experiences throughout my career. I have worked in the workplace, hospitality, residential, and education industries.
Jonathan: I am an Interior Designer and specialist hospitality designer; I’ve designed several restaurants, cafes, bars, and food halls around Auckland – working with everyone from celebrity chefs and breweries to airports!
What do you love about your job?
Gier: I love it is so different from project to project. It can be similar but different. We always strive to create new, fresh solutions to all projects. Therefore, it is never dull.
Jonathan: Problem solving and making stuff! The opportunity that every job offers to conceptualise an experience – something that does not exist yet and bring it to reality in built form for people to enjoy & experience!
What’s your role as part of the Anchorpoint Development?
Gier: My primary role for this project is delivery, construction observation, coordination, and problem-solving, ensuring the design principle has been followed.
Jonathan: I’m the Project / Interior lead designer – I have been working on the project since our initial winning competition proposal and as lead consultant our role is to hold on to the vision that we set out to achieve at the project’s inception – taking to the client, consultants, and contractor team on the journey to completion.
Which element of the Anchorpoint Development are you most excited about?
Gier: The retail and hospitality spaces. I am always intrigued by how people use the hospitality space with food to enhance relaxation and social gatherings. It is great to see a concentrated and more extensive hospitality hub with various retail offerings within the Wynyard quarter.
Jonathan: The ground floor retail and hospitality spaces – I’m excited to see what the new F&B tenants will bring to the space and offer to the Harbour Grounds community – our aim is to provide a social ‘hospitality heart’ to the Harbour Grounds precinct.
What makes this project different from others you have worked on?
Gier: We are both Architects and Interior designers for this project; it is interesting to get involved in Architectural Elements, such as façade design.
Jonathan: I have designed and managed the project entirely remotely from our Queenstown studio ( and whilst working from home during lock down) meaning there are a lot of the team that I have never met face to face.
What has been the most challenging element of the project?
Gier: The project team is working at full speed; therefore, we must sync with the team’s momentum.
Jonathan: Designing and managing the project entirely from Queenstown! The Auckland based members of the WAM team have been indispensable.
What 3 words would describe this project?
Jonathan: Connect, Activate and Occupy. These are our guiding principles behind the design and reimagining of the plaza and ground floor public spaces.





